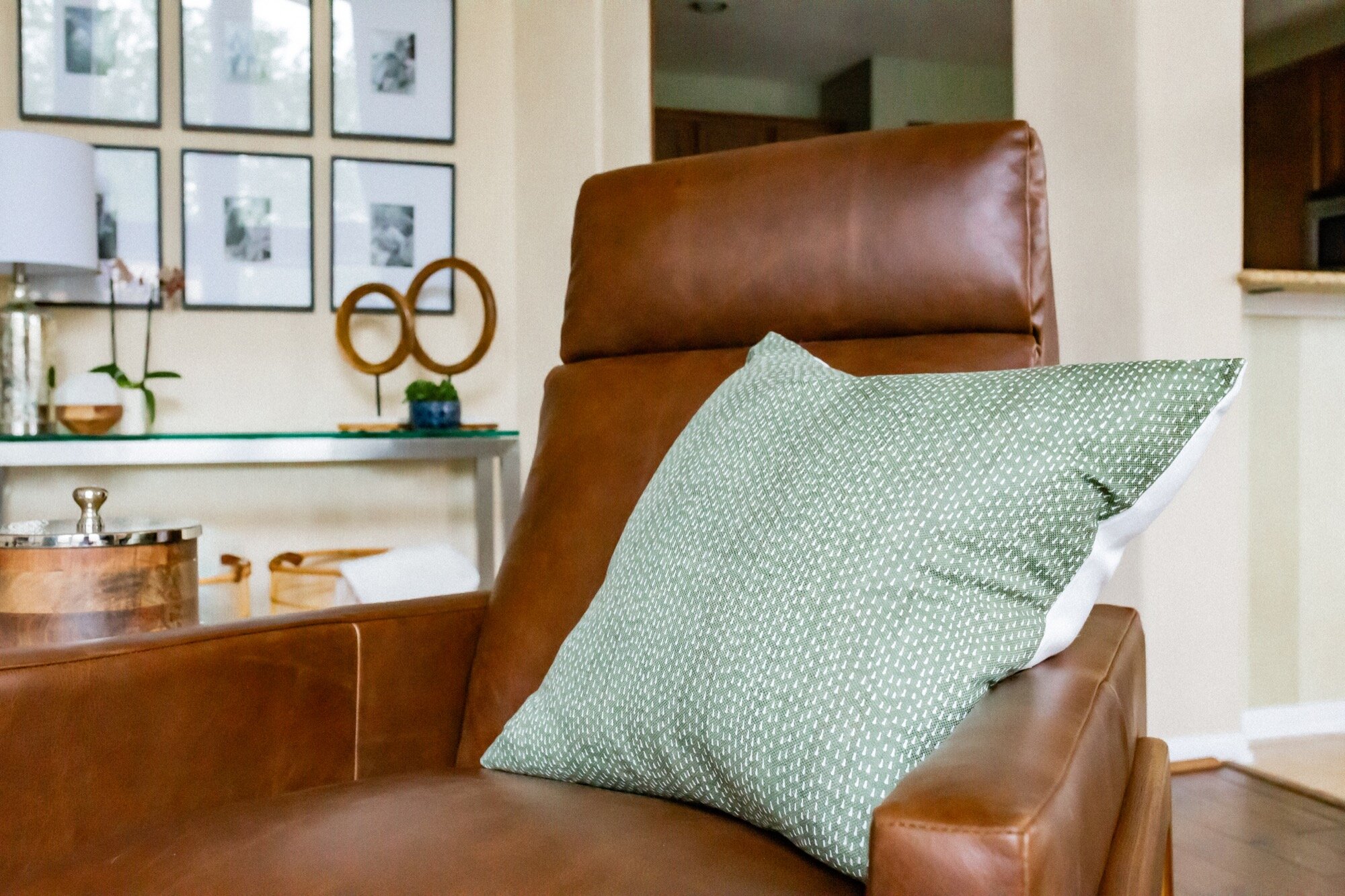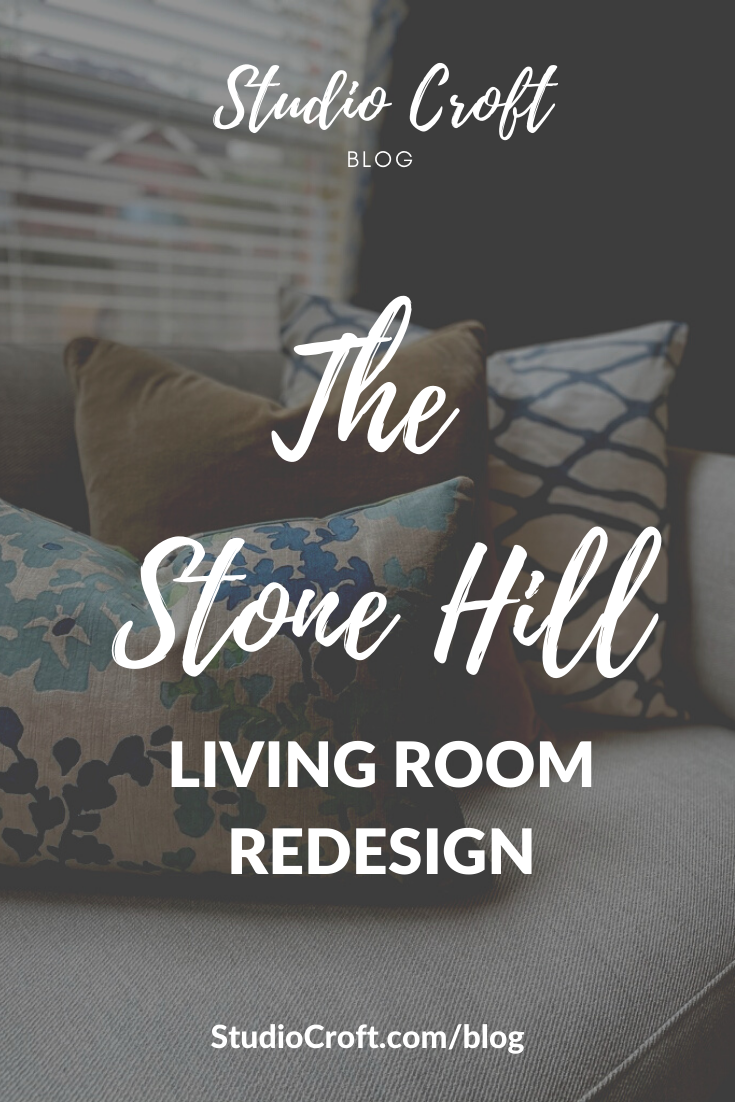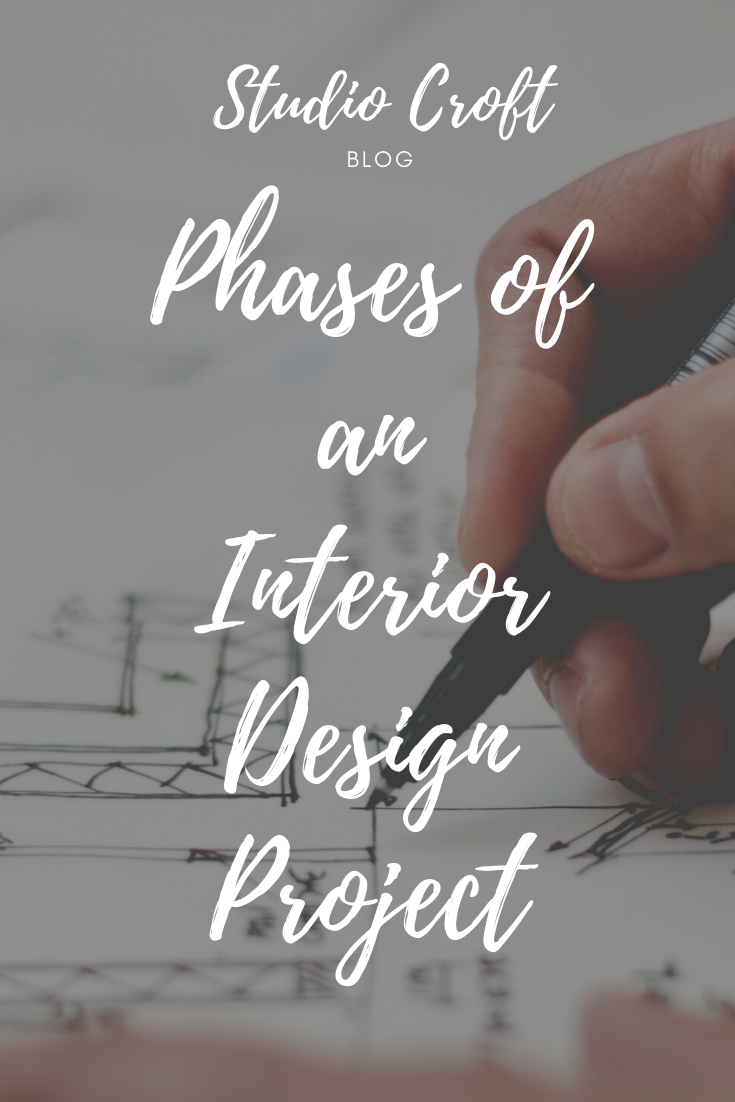The Stone Hill Living Room Redesign in The Woodlands, Texas
We hope you are as excited at the reveal of our Stone Hill Living Room redesign project as our sweet clients were just a few short weeks ago!
The Dilemma
This young family of four called us in to help create a polished and family friendly space after they returned from an assignment working overseas.
The furniture layout was just not something they could figure out with their existing pieces, all of which had been purchased prior to owning this home. They wanted to be able to have a nice conversation area for entertaining while keeping the area open for family play time and activities. Also, they were struggling with ideas of how to update the existing window treatments that came with the home when they purchased it.
The added challenge was the fireplace. It is located directly opposite from the wiring and connections for the wall mounted television. A dual focal point can be tricky to deal with when creating functional furniture layouts for everyday living!
Photo credit: Lauren Widener Portraits
The Design
We worked for several weeks to come up with just the right design. The new layout allowed us to fill the room with functional storage, performance fabrics, and plush surfaces for family play time!
We highlighted the symmetry of the double height arched windows by changing out the drapery for panels remade with a larger scale, patterned textile. A new area rug helped to define a larger portion of the room in order to accommodate our new seating arrangement. Addressing the dual focal point of the corner fireplace being directly opposite the television location became the driving factor for our furniture layout and selections.
Crafting a custom sectional sofa allowed us to get a furniture piece into the room that was just the right size. We also had the opportunity to select the perfect family friendly upholstery fabric to withstand every usage. The sectional provided more seating than a standard sofa and a place for the family to cuddle up for movie night. Adding the bench end without the back keeps views of the fireplace open to the rest of the room, helping us deal with the dual focal point challenge
Before
After
The Details
Design is in the details and we added so many! The final step was to layer in the decor elements including a gallery wall of the home owner’s favorite family portraits, low maintenance plants, handmade pillows and thoughtful accessories. A favorite verse, floor pillows for little ones, and small touches help to personalize the space.
Photo credit: Lauren Widener Portraits
““We LOVE our space!
I love the white marble end tables, silver/chrome, and walnut combination. I love the rug, the marble end table, the TV console, the planters next to the TV console, baskets, pillows, blue vase with the stems sitting on the books, just everything looks amazing!””
A huge thank you to our clients! We are so grateful that they trusted us to create a warm and welcoming living room space where they can create memories with friends and family for years to come.
If you have a space that needs a redesign, contact us!
















