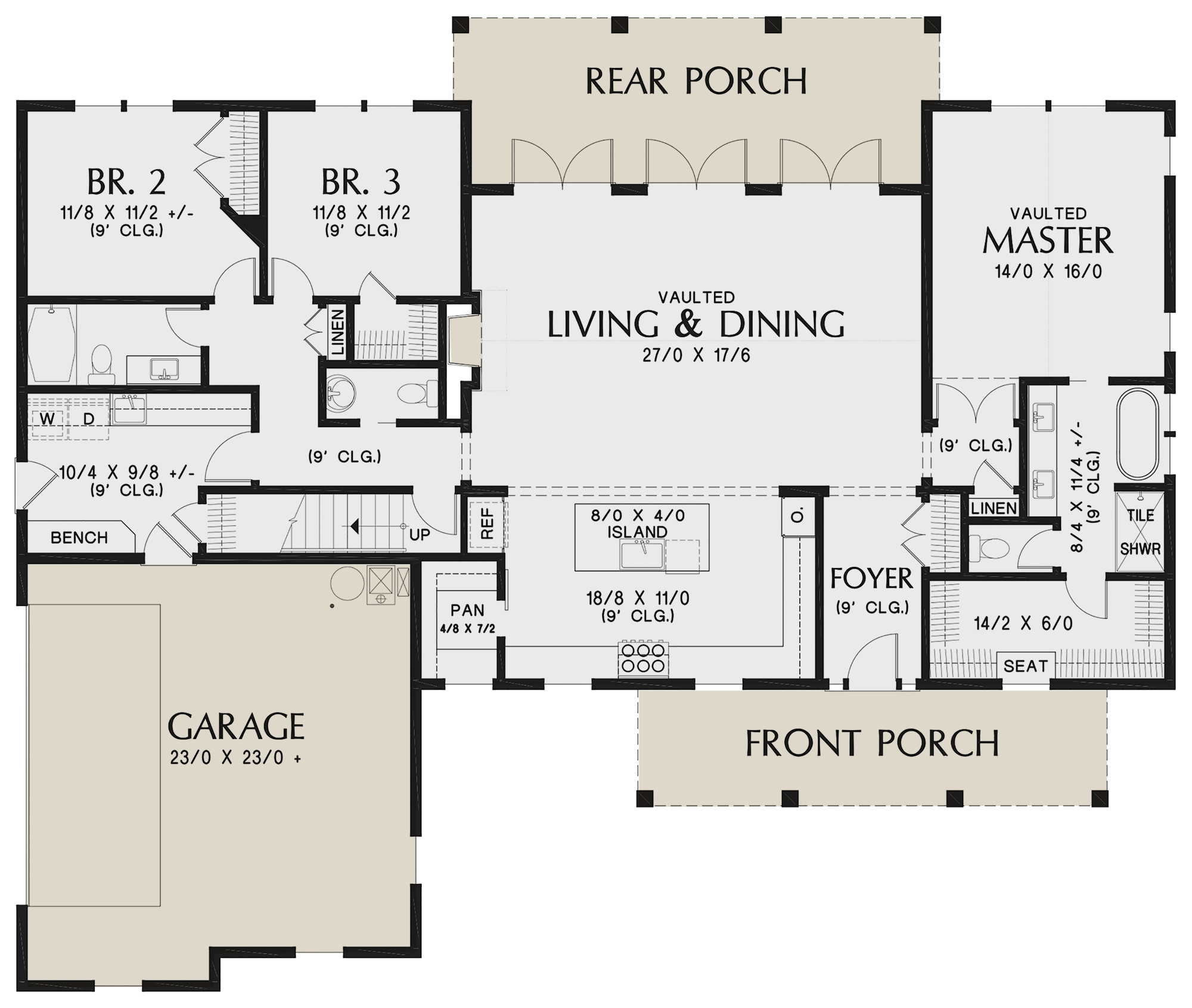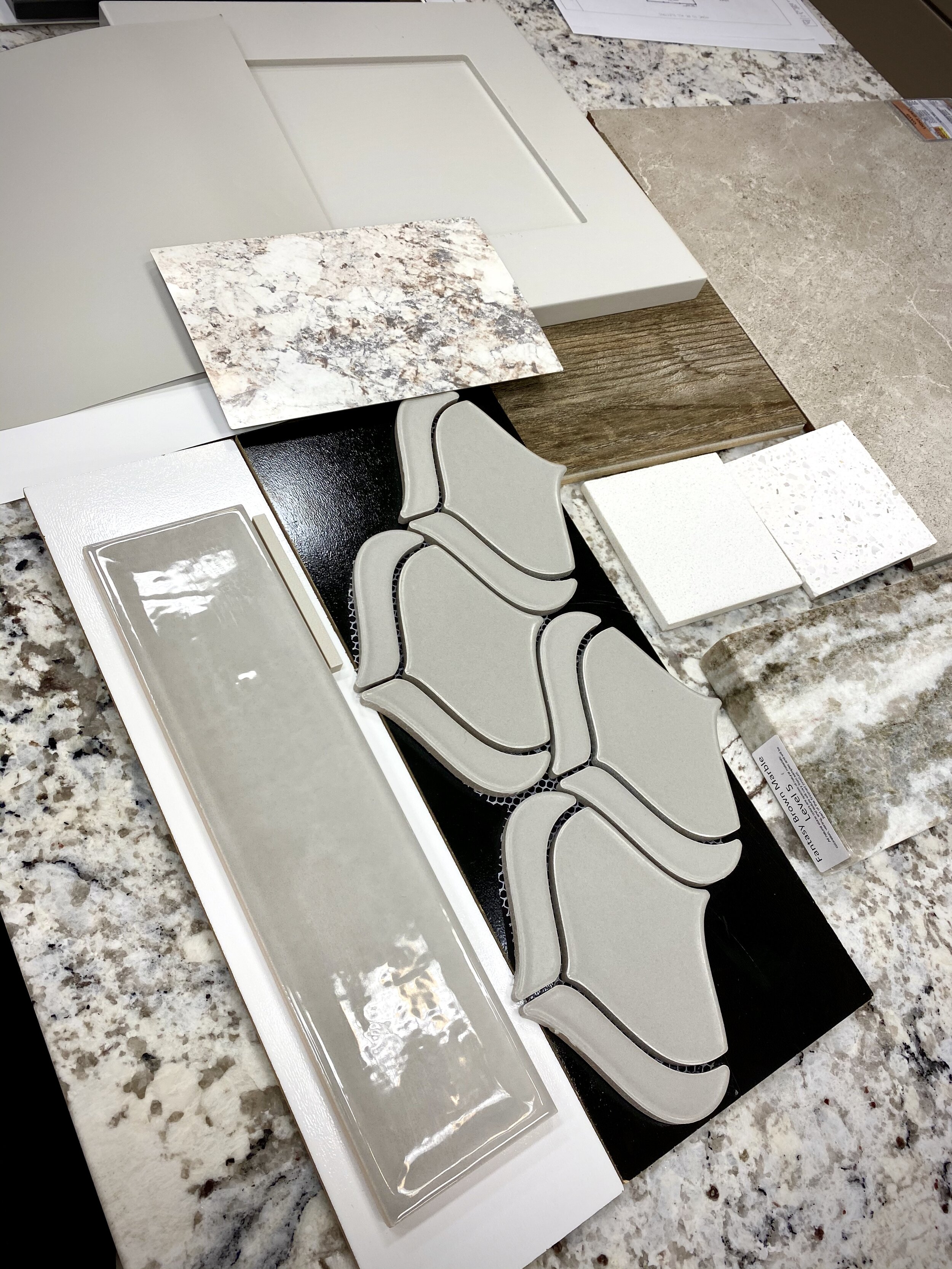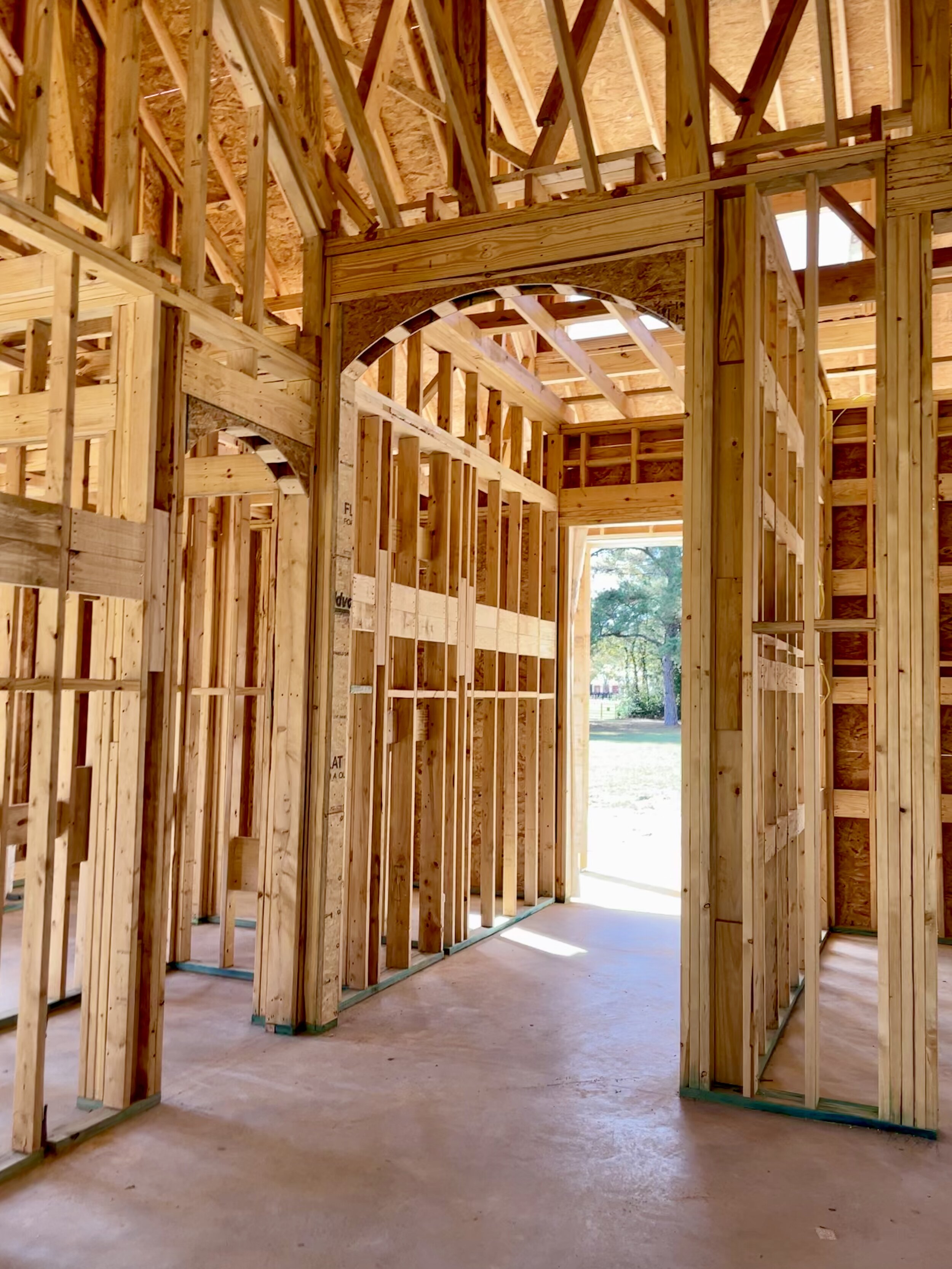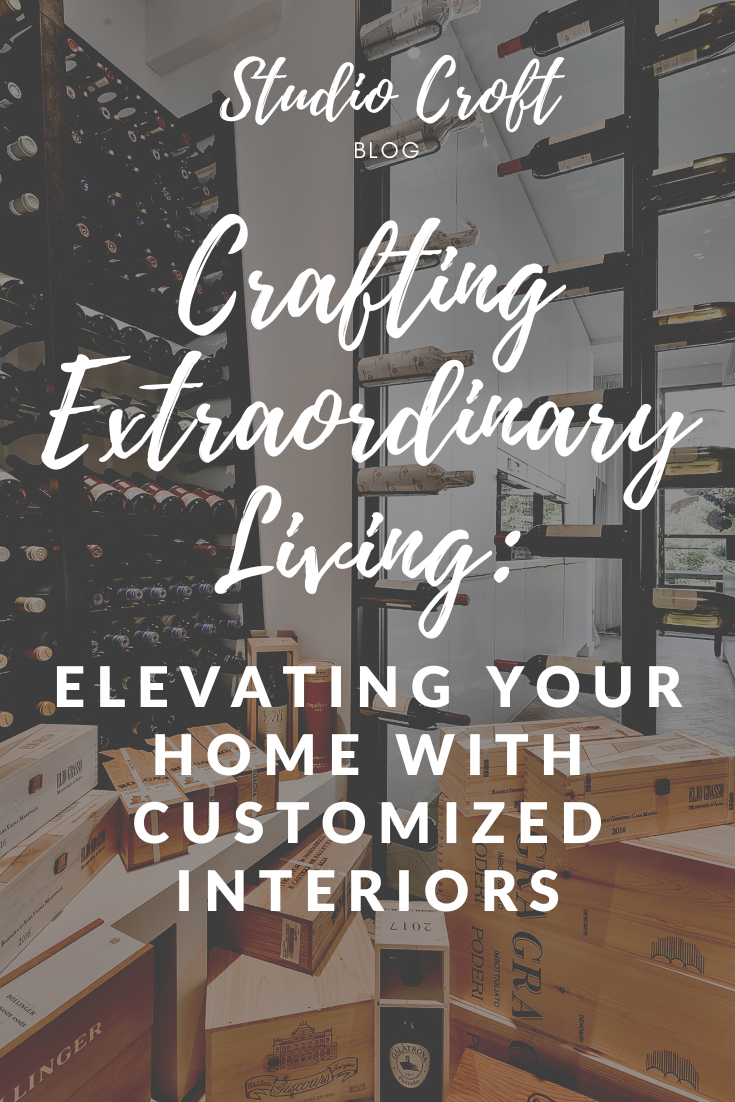The Transitional Modern Home: A New Construction Project in Conroe, Texas
Can a transitional style home be modern? We think the answer is YES, transitional design can be modern in it’s own way!
Transitional Interior Design infuses a space with elements of both Traditional Design and Modern or Contemporary Design. It’s really a balancing act between the different design styles. Anna Kocharain, in her article Here’s Everything You Need to Know About Transitional Design, puts it this way “…there’s a lot more to transitional spaces than just picking out random elements from the two aforementioned styles, and a thoughtful, curated approach to decorating is at the core of any well-designed transitional space.” We couldn’t agree more.
Here is the run down on our latest transitional modern design project!
A New Construction Home with Transitional Modern Style
Over the last year and half, we have had the opportunity to work with a client that we know very well on a personal level. We always take time to get to know our clients and their dreams for their home, but this close relationship took that process to a whole new level. These empty nesters, who had never built a home from the ground up previously, were looking to downsize and move closer to family. The challenge was to guide them through the Design Master Plan process for new construction along side a local, established custom home builder, all while they still lived out-of-state.
While we typically focus on more modern designs, we knew this client leaned more traditional in their tastes. As we listened, though, we heard them asking for many of the same features that we put into our more modern designs. Things like an open concept living, high ceilings, large views of nature and ample natural light, home automation technology and simplified lines and surfaces. Combining their requests with their love for more traditional French styles, we focused on walking the transitional line for both the exterior design and interior design.
The Interior Design Process
The client engaged Studio Croft early on in the building process. This gave them access to our services throughout the entirety of their build. We worked with them to develop an overall transitional modern design aesthetic and solid functional criteria during the pre-construction phase. The finished design can’t be an afterthought, so you have to begin with the end in mind. Then, we guided them through custom interior materials selections while working with their builder. We also provided a custom lighting fixture, plumbing fixture and hardware package to really make their home a true reflection of their unique, personal style. Lastly, we were on-site often for construction support services to make sure things were going smoothly while they were not able to be present.
For the overall design plan, we encouraged using traditional design elements. Some of these elements included balanced symmetry (as seen in the Kitchen, Great Room and Entry), french doors, visual textures of weathered wood and tumbled stone, but doing so in more modern ways. Clerestory windows above the french doors bring in additional natural light and a nod to more modern interiors. We planned a dark grey stained, symmetrical front door with side lites, but made it very tall and squared off the lites instead of the traditional arched window above. Graceful pendant lights shine down on the oversized kitchen island with it’s statement large scale patterned granite top that stands out from the other surrounding cabinets. Small touches, but the perfect foundation layer for what has become a beautifully designed transitional modern home.
While we didn’t design this project completely from scratch, we did have the opportunity to give input for the overall design plan and guidance on several floor plan layouts that the client selected from a popular house plan website. They then took the plan and changes to their builder who made the adjustments to the final custom construction drawings.
Photo Credit: Architectural Designs
The client was very anxious about what interior finish, fixture and hardware options would be available to them through their home builder. They also knew that they have a tendency to become easily overwhelmed with too many options. We were able to guide them at the Design Center and help them feel comfortable with the selections. We successfully crafted a interior materials palette that balanced their desire for both warm and cool neutrals, creating a clean and fresh background for their more traditional furnishings and belongings.
“...there’s a lot more to transitional spaces than just picking out random elements from the two aforementioned styles, and a thoughtful, curated approach to decorating is at the core of any well-designed transitional space.”
Do I need an interior designer during construction?
Having someone on-site regularly for construction observation can be so helpful throughout the construction process. Especially someone who has the whole big picture of design intent in mind. We don’t just look at studs and wires and see the next step like the trades often do. We look beyond to the final vision, when the furniture is in, the rugs are laid, the art is hung and the client is settled into their new surroundings. That is the advantage to having a designer involved throughout your whole build.
During site walks, we were able to observe things that would enhance the build. For example, on one visit, we noted that the builder had not framed the windows in the primary bedroom with enough space to position the client’s king size bed or to accommodate the desired window treatments. We were also able to recommend adding blocking in key locations for wall hung accessories, window treatments and artwork. We also directed the positioning of key lighting fixtures and other elements important to the overall design.
These are things that, if caught before installation or early enough in the construction process, are easily changed and can help the final outcome match the clients true vision for their dream home.
Blocking added in the entry and dining area for hanging artwork.
Giving input on electrical locations in the powder room bath.
The Transitional Modern Home Reveal
We are so thrilled to reveal this stunning transitional modern home! Below is one of our concept boards showcasing just some of the custom lighting and fixtures approved by the client.
Also, you can click here to see the finished main open concept living/dining/kitchen area in 3D. Like what you see? Read more about our 3D scanning process in an upcoming post!
“Amanda from Studio Croft walked me through the design process the entire way by working with me to blend my expectations, style, and budget for my new home. She shared her knowledge and expertise, ultimately making my decisions much easier.”
The project was completed in June 2021. We are happy to report that our clients from Louisiana are in love with their new nest in Texas and plan to fill it up with family, new friends and lots of grandchildren!
We’re so grateful for this gracious review from the homeowner “Never having an opportunity to use professional design services in the past, I was unsure of what to expect. However, Amanda from Studio Croft walked me through the design process the entire way by working with me to blend my expectations, style, and budget for my new home. She shared her knowledge and expertise, ultimately making my decisions much easier. I would not hesitate to recommend their services.”
Stay tuned over the next few months as we layer in furniture & decor to finish off this beautiful transitional modern home project!
Ready to move forward with your Design Master Plan?
So are we! Take the first step by booking your complimentary Discovery Call today.











